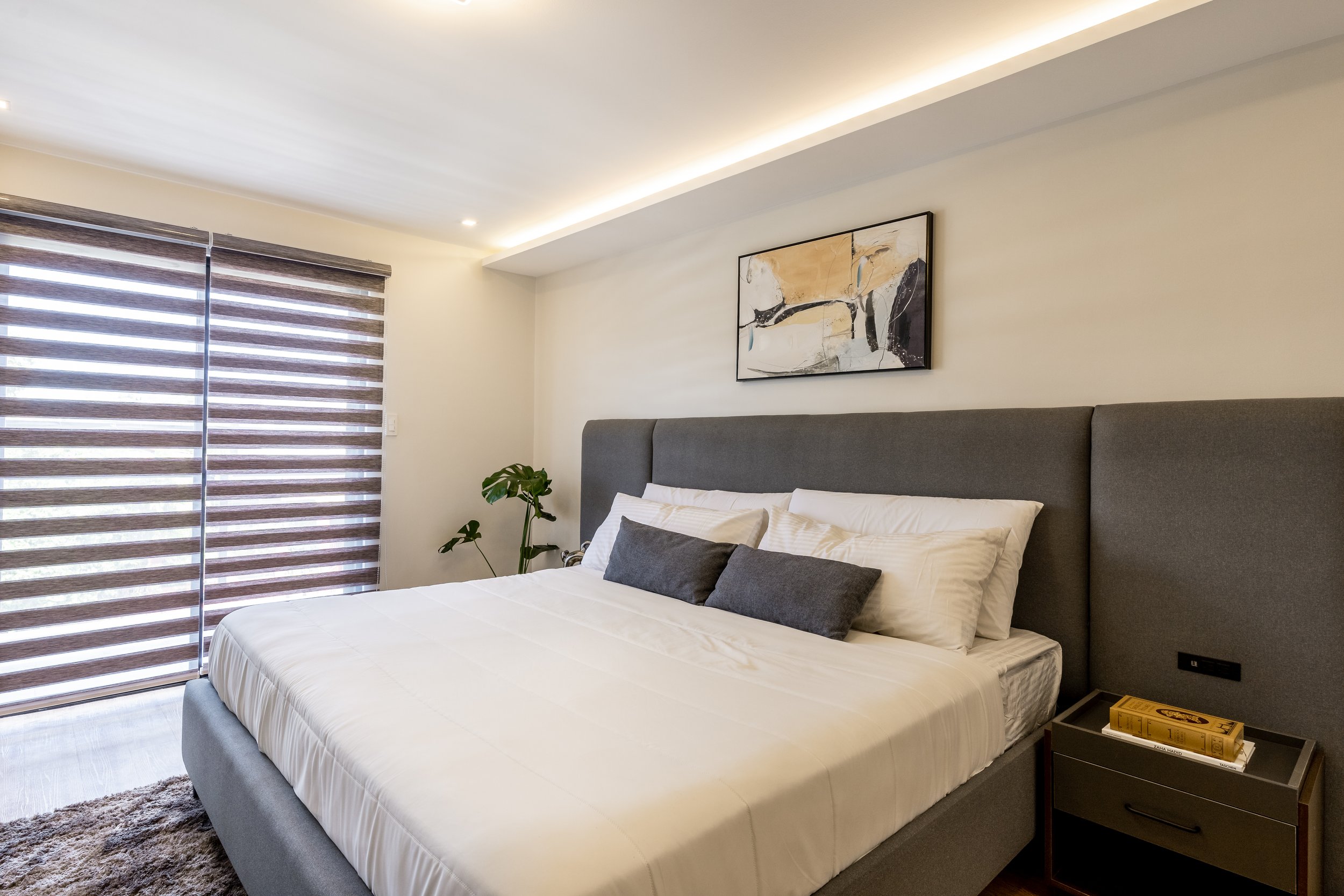S RESIDENCE:
The Modern Minimalist
Floor Area: 233.33m²
Project Type: Three-Storey Triplex Townhouse
Service: Interior Styling & Procurement
Project Status: Completed Mar 2022
Location: Las Piñas City
Photography by: Hilary Buenaflor Photography
Proposed Interior Perspectives
Ground Floor - Living Area
Ground Floor - Dining & Kitchen Area
Ground Floor - T&B
Second Floor - Master Bedroom & Ensuite Bathroom
Second Floor - Elderly/Guest Bedroom, Common T&B & Hallway
Third Floor - Loft Bedroom
Third Floor - Family Area
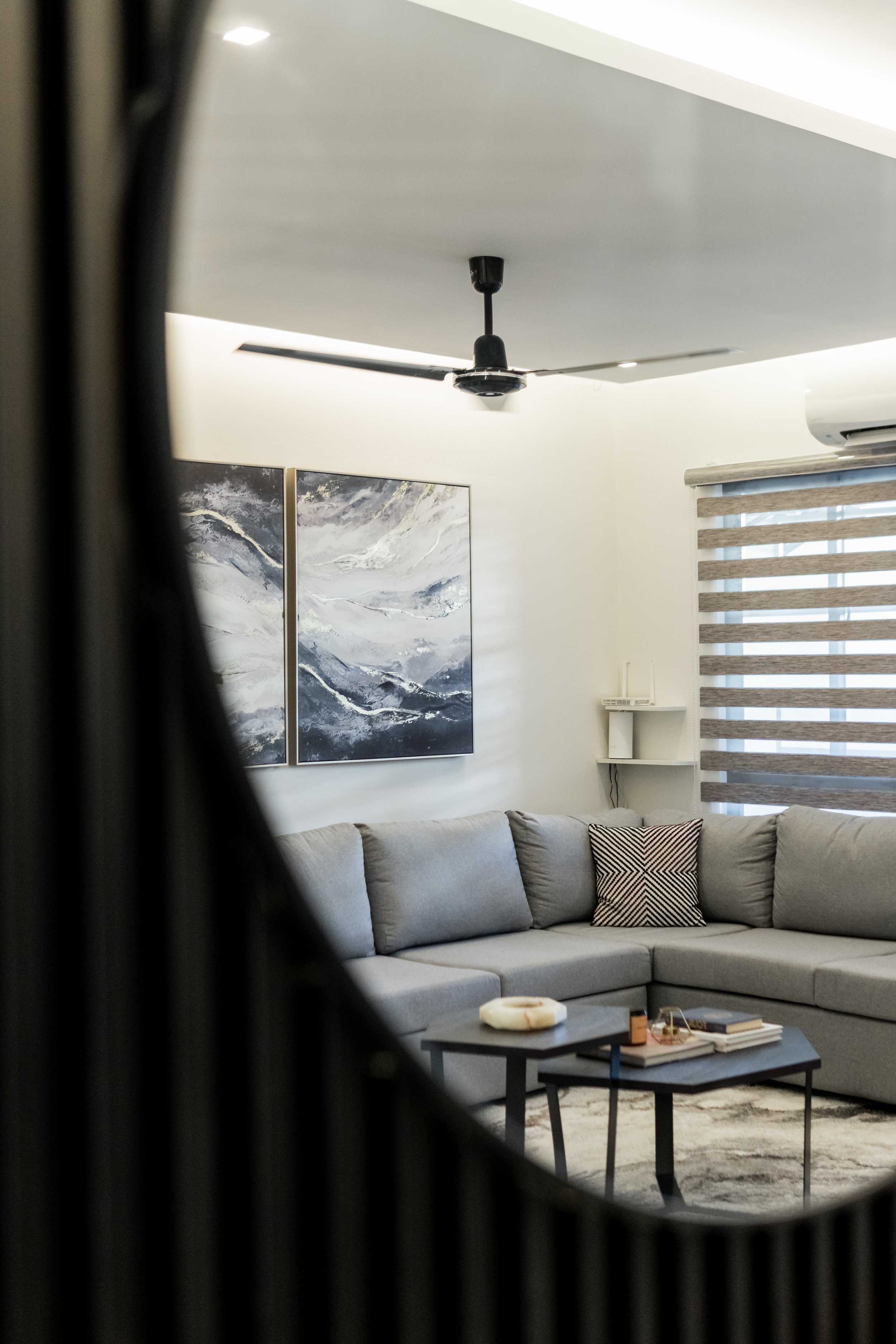
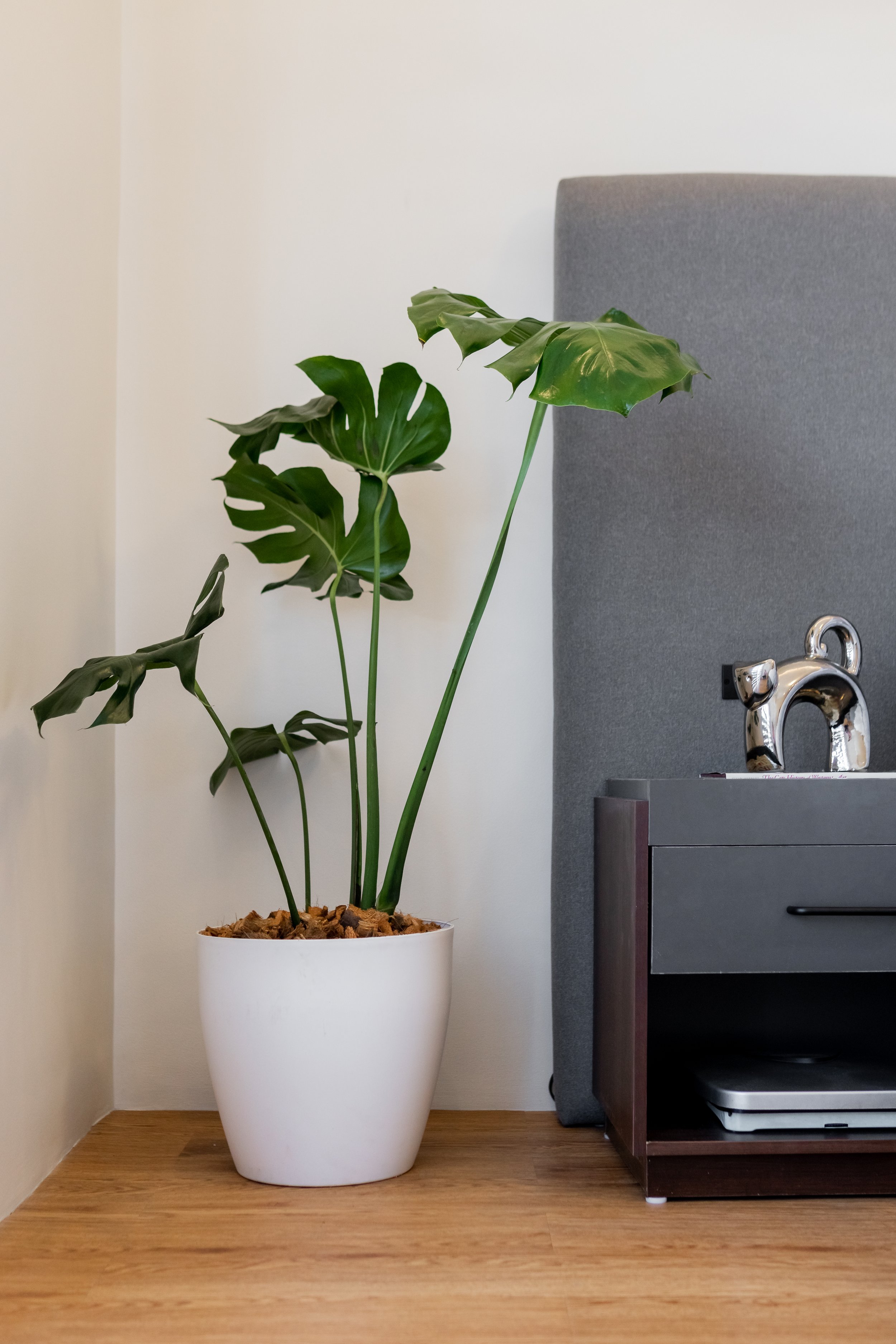
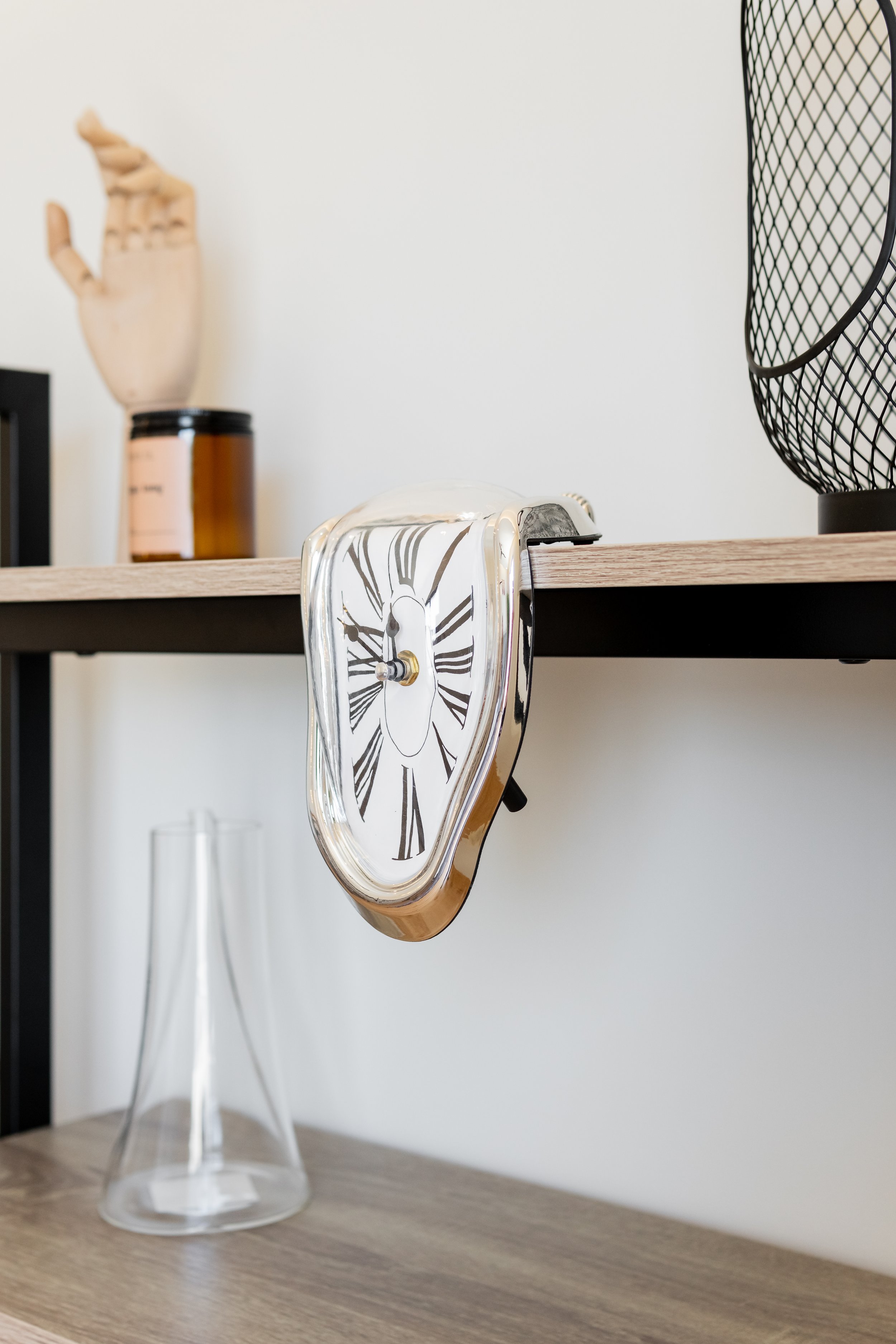



3D Perspective vs. Actual
The Design Vlog
Given an ideal budget and limitations to avoid major construction works, we were up for the task to to turn Familia Santiago's house into a home! Watch the design walkthrough and silent vlog below:










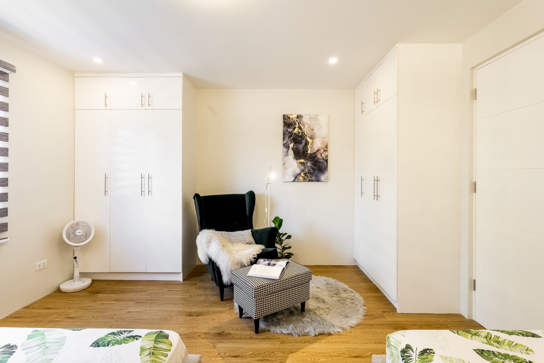




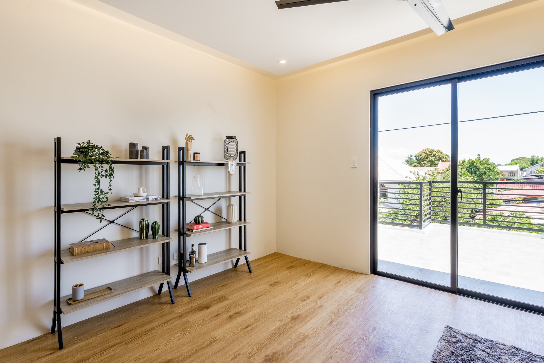

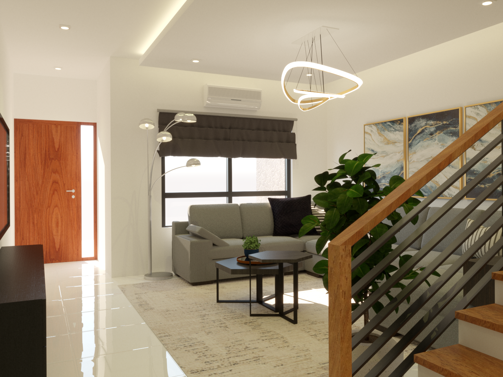


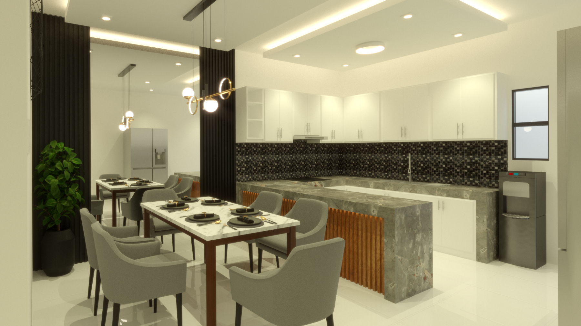










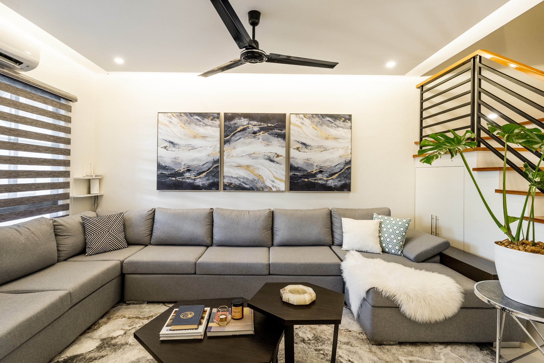









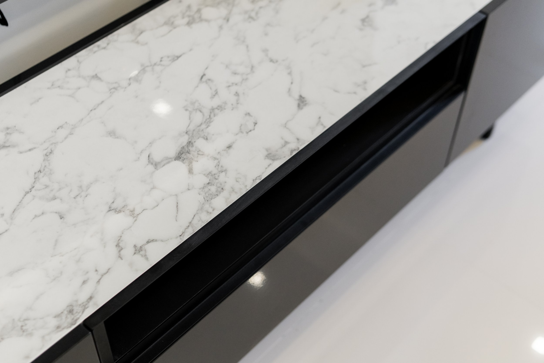










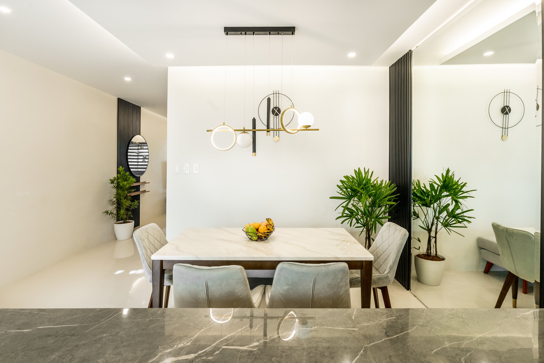











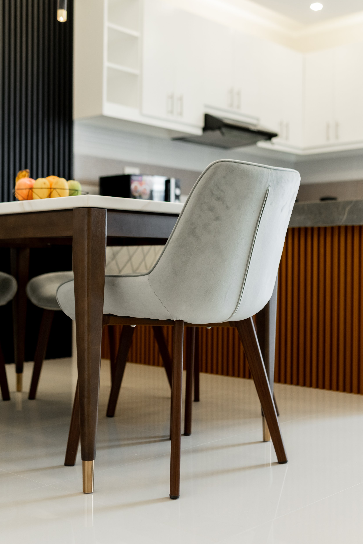








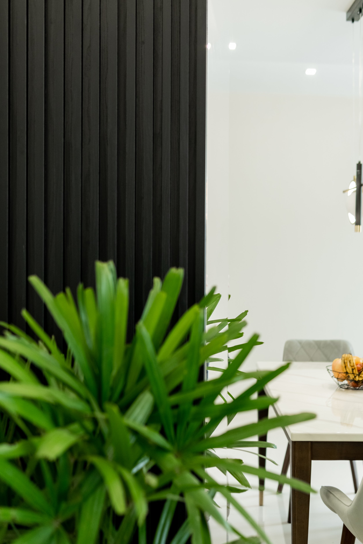
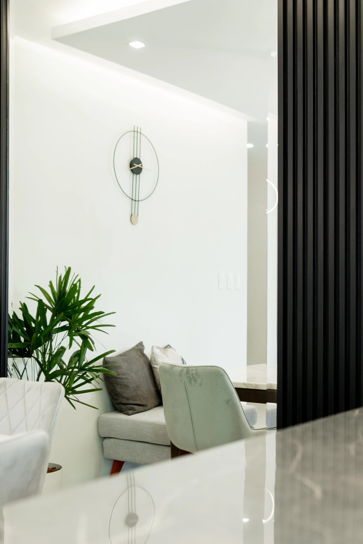


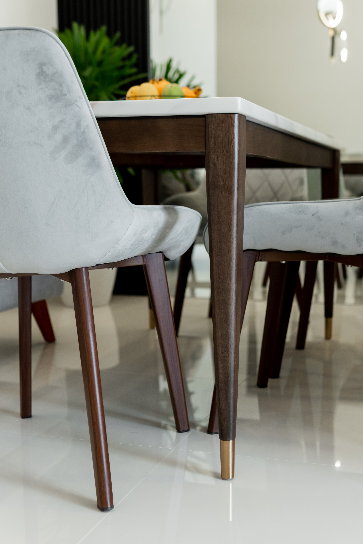



























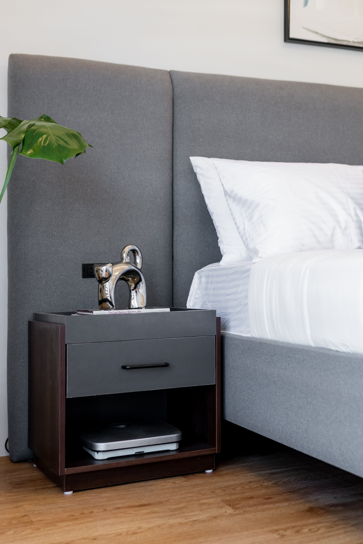




















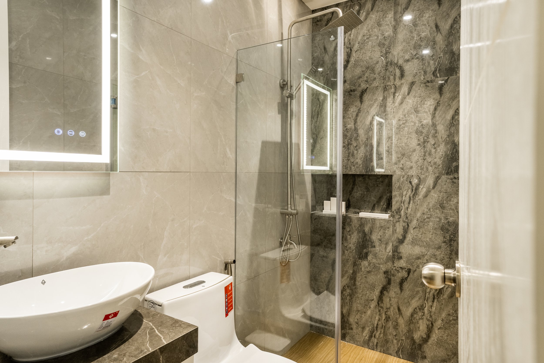

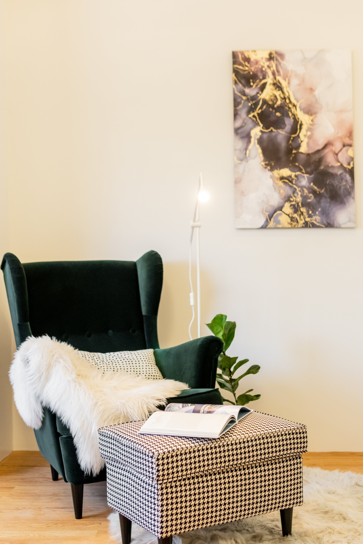

























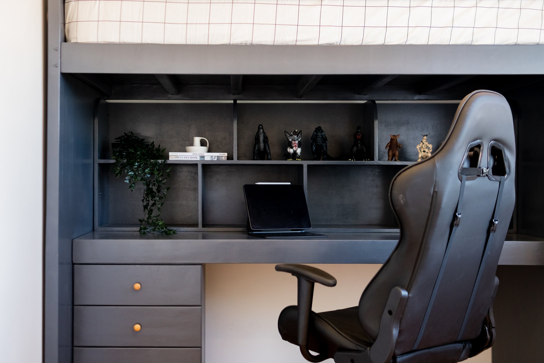
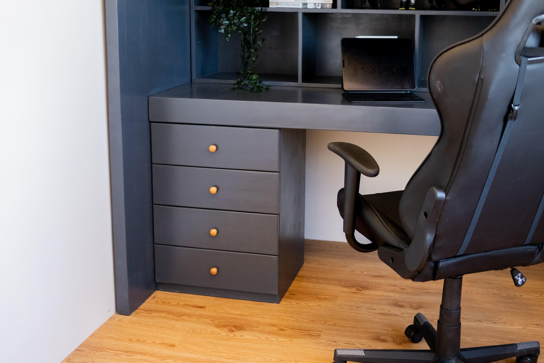

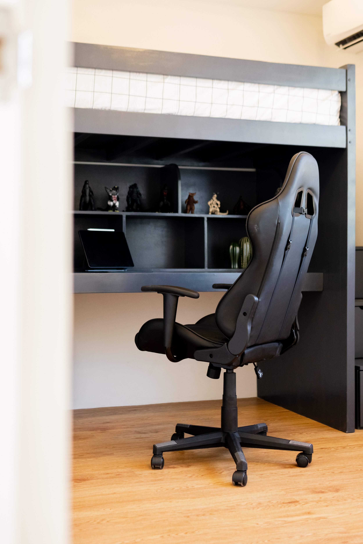













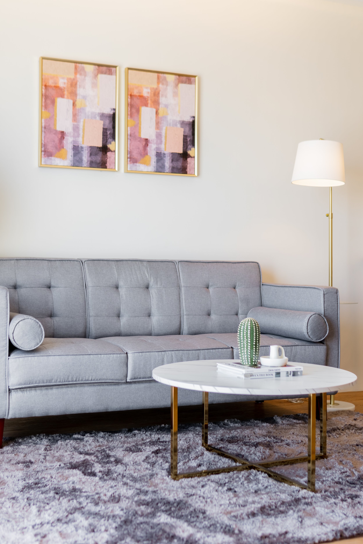












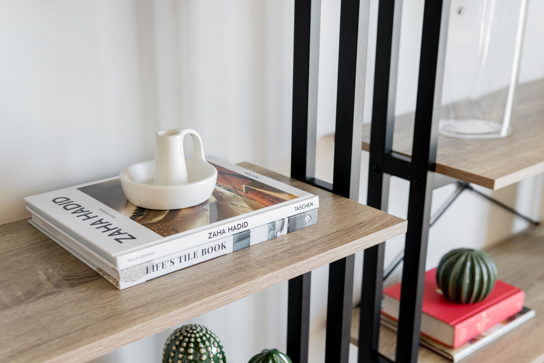

![[3D] GROUND FLOOR - LIVING AREA](https://images.squarespace-cdn.com/content/v1/623ebef79a60ec637133b59d/21e1c5db-7b10-4fb0-8eef-d9cbd87a4605/wdwxwxwx.png)
![[ACTUAL] GROUND FLOOR - LIVING AREA](https://images.squarespace-cdn.com/content/v1/623ebef79a60ec637133b59d/c19cceb7-e238-450c-b292-c50153d44b11/HAB03797-HDR.png)







